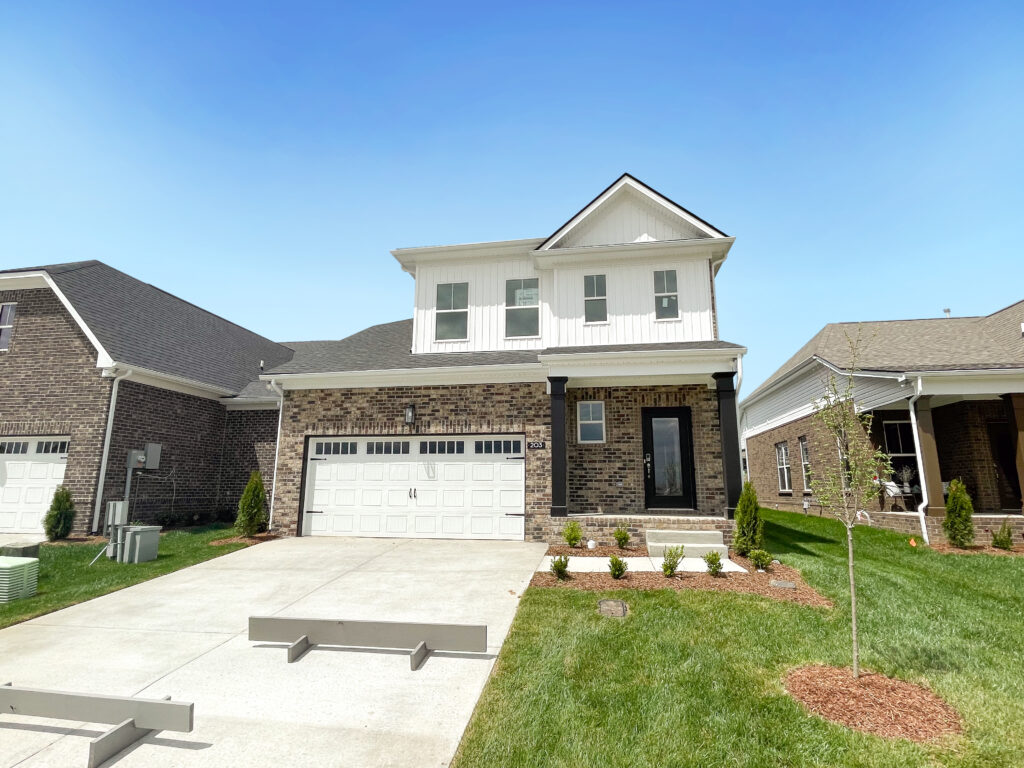203 Hudson Drive, Lot 46
Gallatin, TN 37066
Sold
- Bedrooms:
- 3
- Bathrooms:
- 2.5
- Square Feet:
- 2091
- Lot Number:
- 46
- Floorplan:
- Calloway
- House Type:
- Single-Family Home
- Description:
Westfield, by Southeastern is a thoughtfully designed community (future pool/cabana) with homes from the $400’s
- Calloway Plan features a covered front porch.
- First floor oversized primary bedroom has a large walk-in closet with raised height double vanity bath and separate water closet.
- Recessed 9′ ceiling with fans.
- A separate powder room bath for guests is off the foyer, which is nicely sized for your personal decorative touches.
- The kitchen island has a 1′ overhang perfect for extra seating.
- Enjoy the gas fireplace in the great room with tile surround and hardwood mantle.
- Upstairs contains a sprawling recreation room (large enough for pool/ping pong & perfect for cushy chairs and gaming)
- 2 additional bedrooms each with their own walk-in closet with a full bath to share.
We are busy building this brand-new home! Pictures shown are not actual home but represent the floorplan.
Our community is located just off the Big Station Camp exit.
Come see why Southeastern’s latest addition to our family of new homes is quickly becoming the new “it” place to live!
- Incentive:
- Save up to $11,500 with our preferred lender! + 2/1 Buy Down!
About the Community
Have any questions?
Southeastern Building would love to hear from you and provide answers!

